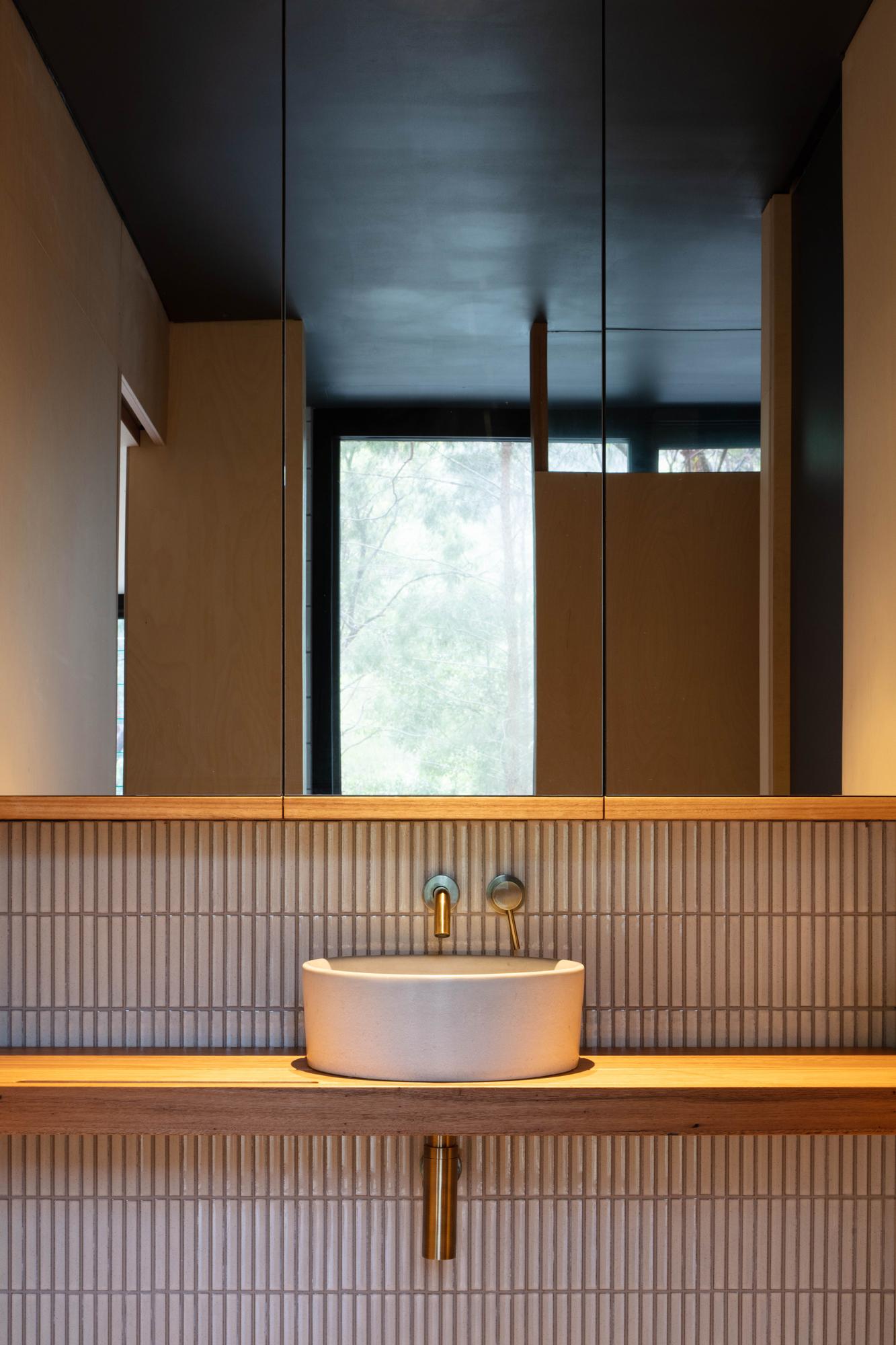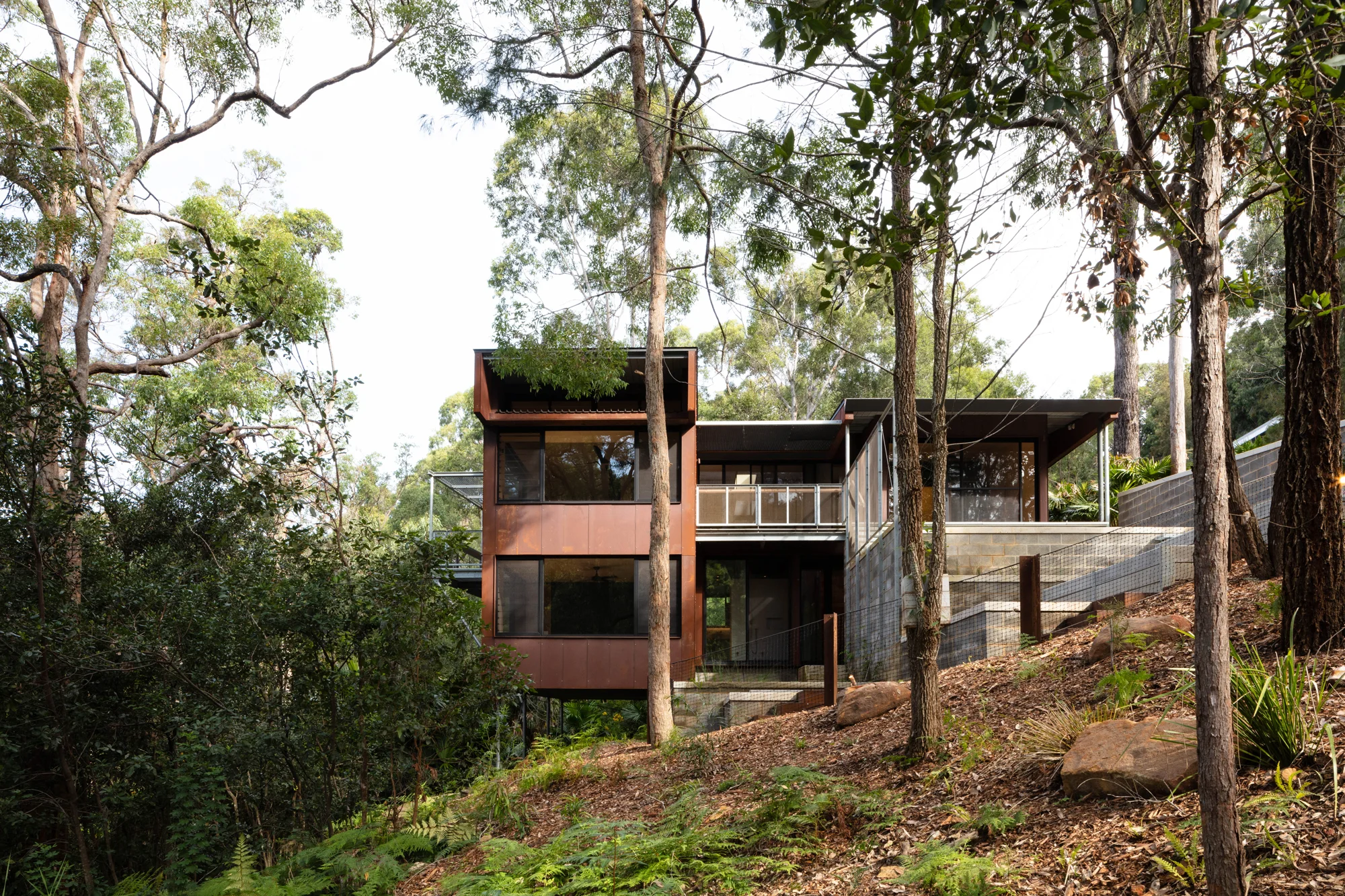Treehouse – Matt Elkan Architect – Built by Avalon Constructions.
Steep sloping site, flame zone bush block (Bush Fire Prone Land BAL - FZ), dense rainforest vegetation (home to leeches, ticks, bull ants, snakes & funnel web spiders).
Characterised by difficult access a single lane dead end access road with a small turning circle and limited parking for subcontractors and deliveries. The house consists of a timber frame on concrete slab, steel on cast pylons.
External cladding in Corten weathering steel cut to size and custom fitted on-site by Avalon Constructions. Avalon Constructions were responsible for delivering the whole program of works, construction and fit-out through to the structural landscaping.
The Roof is Colorbond longline monument, with custom flashings in corten. The Interior is 90% Birch ply cut & fitted on site, nail fixed with exposed brass screws & finished in Osmo Polyx-Oil in Raw.
Images: Clinton Weaver
“The attention to detail, technical input and creative problem solving he displays is exceptional”
Project Team
Architect – Matt Elkan Architect
Project Architect – Daina Cunningham
Builder – Avalon Constructions (Russ Davis)
Leading Hand – Avalon Constructions (Ryan Thomas)
Engineer – Northern Beaches Consulting Engineers
Geotechnical Consultant – Crozier Geotechnical Consultants
Joinery – Fine Earth & Elysium Concepts
Metal Fabrication – EJF Engineering
Landscape Architect – Lindy Hulton-Larson Landscape Architect
Landscaping – Total Outdoors
Images – Clinton Weaver
““Russ is a true craftsman and the care and attention to detail that he put into our house is amazing.””
“Despite the challenges inherent in the design, Russ completed the project in a timely fashion to the complete satisfaction of the owner and myself. ”












